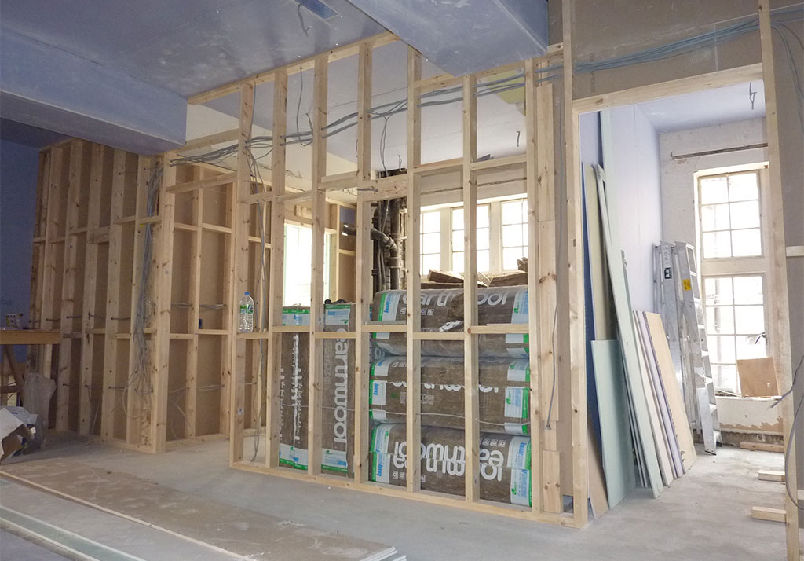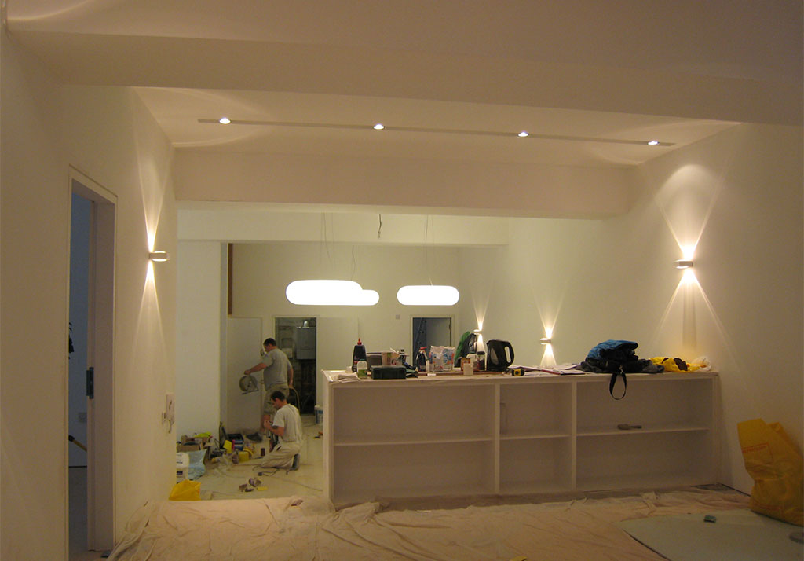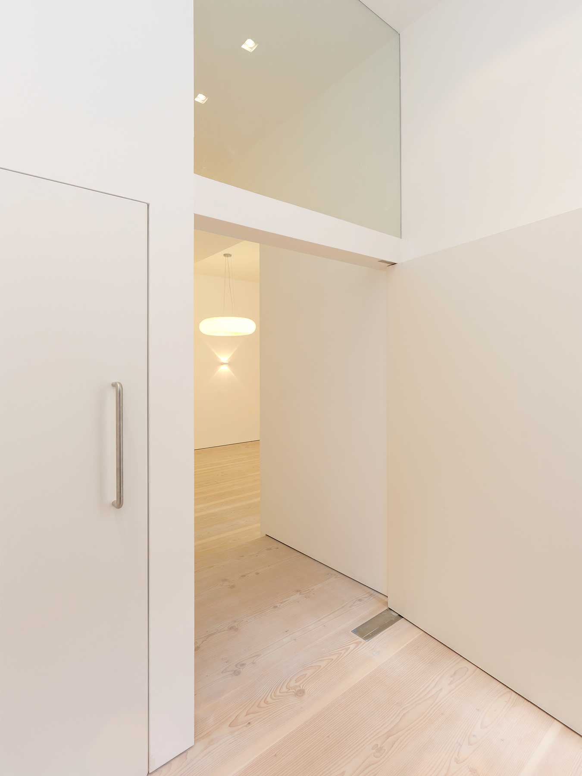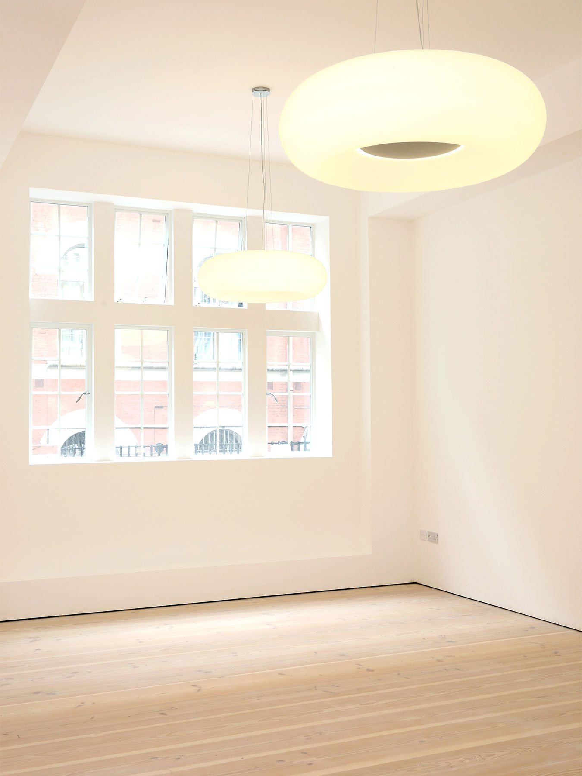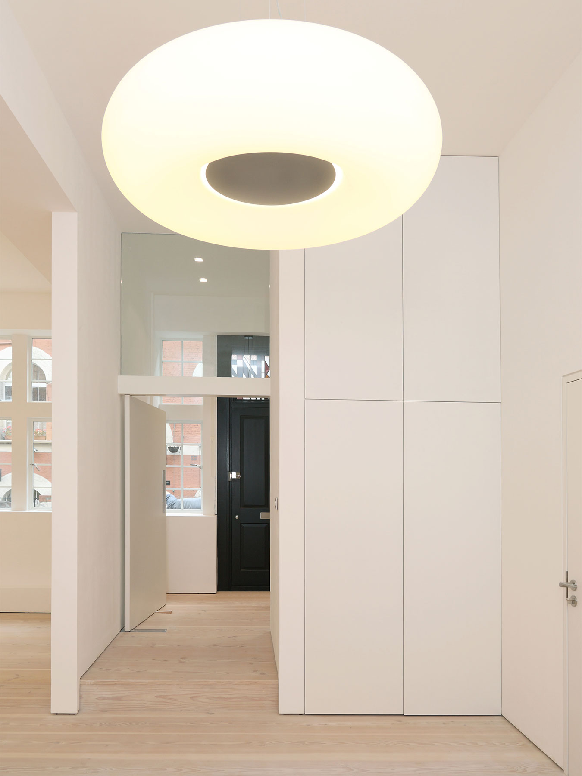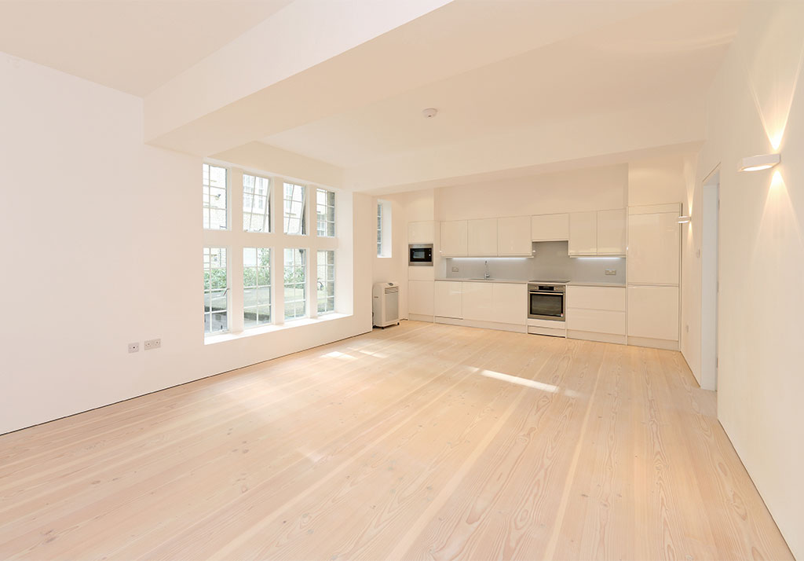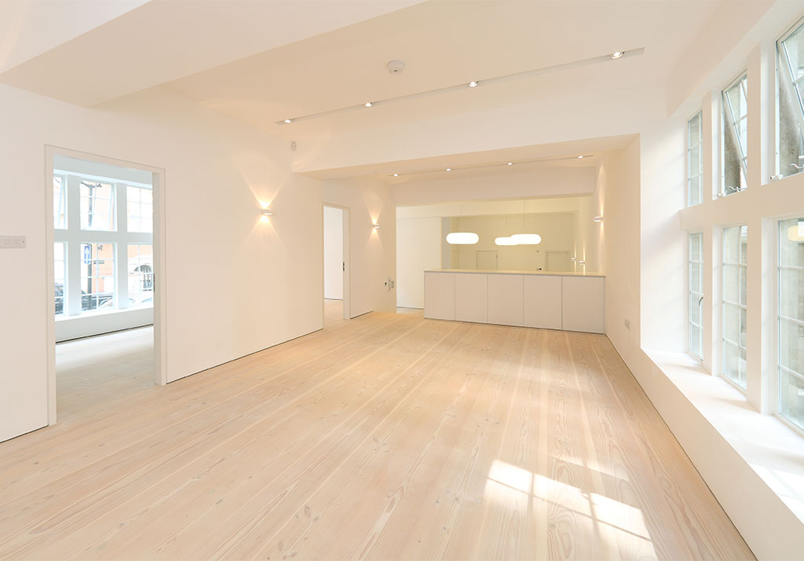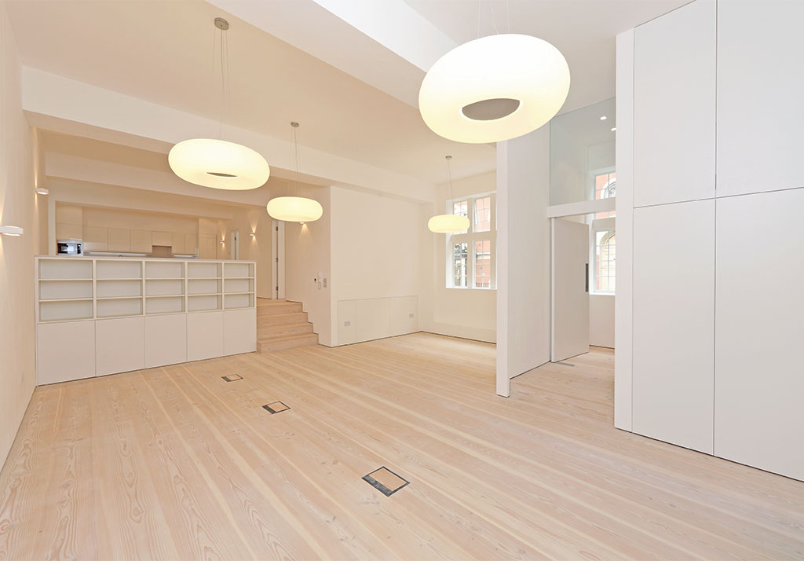Completed
Grade II Listed Building
Victoria, central London
Internal Floor Area: 145m2
The client purchased this ground floor space close to Victoria Station as a derelict shell. The space is split level due to a communal boiler house. It has generous ceiling heights and the property was divided into a couple of celular offices and a large open plan flexible space.
The design palette is simple and makes the most of the large volume with wide plank douglas fir floorboards, minimal built-in storage and large floating ‘cloud’ lights.




