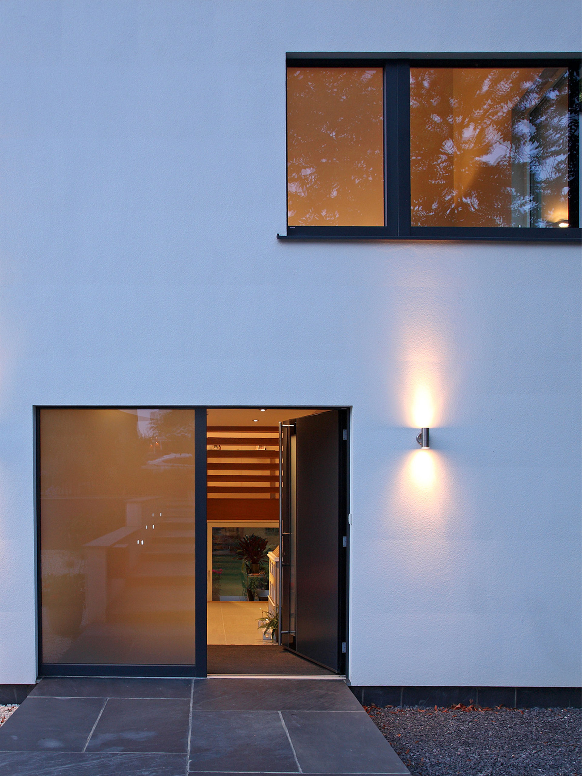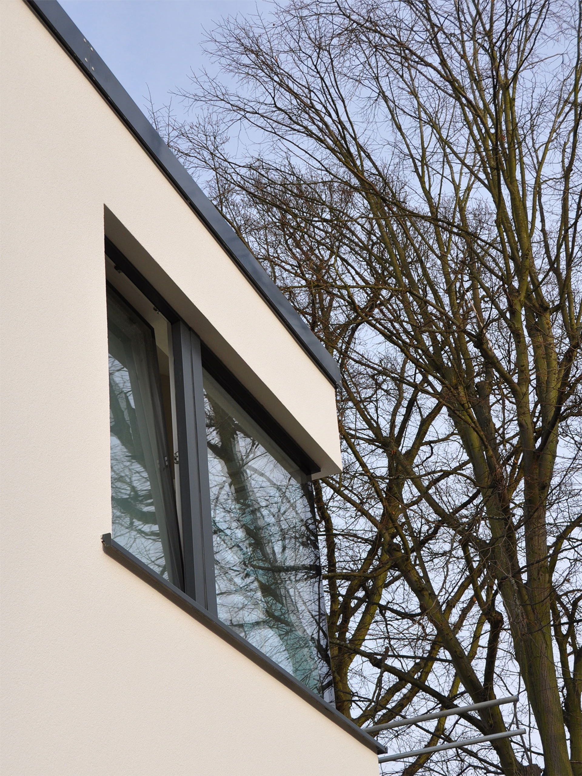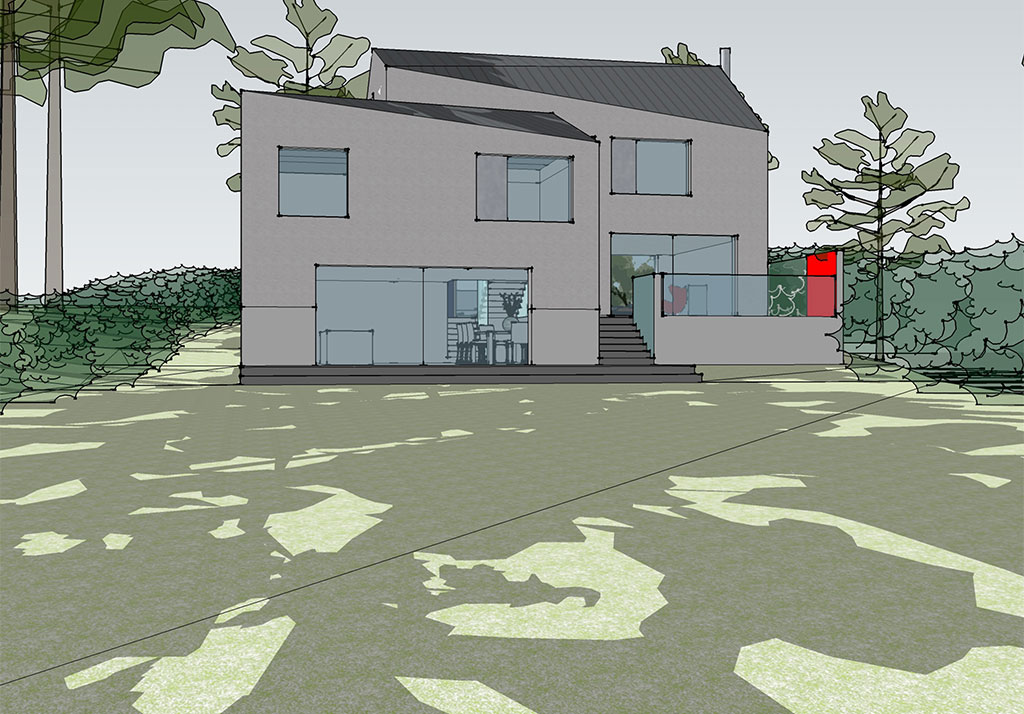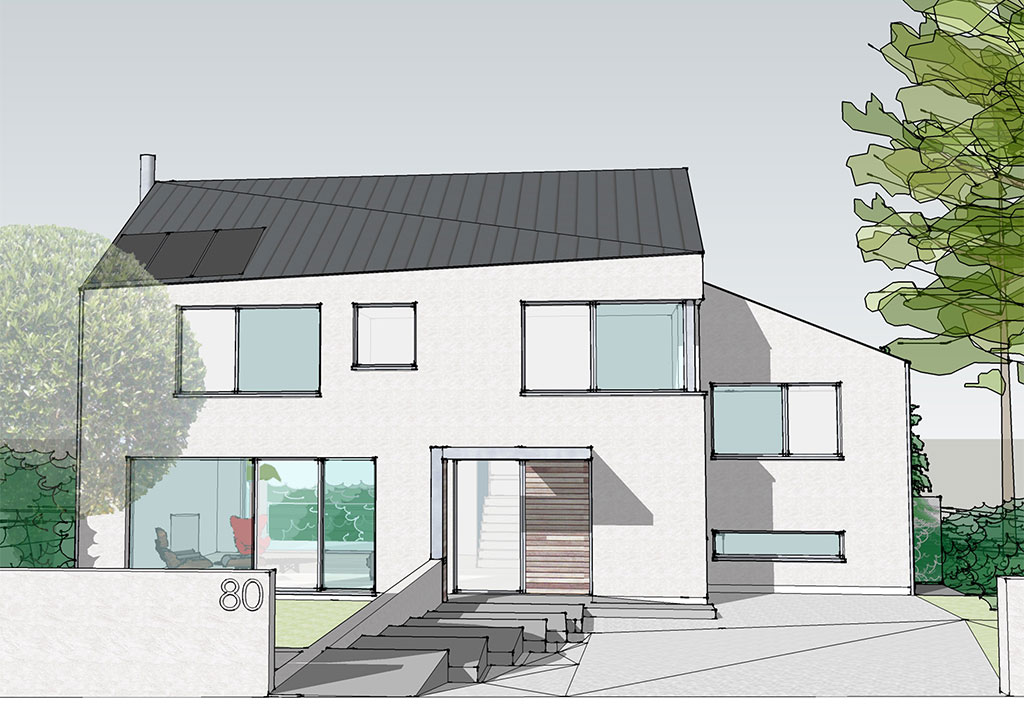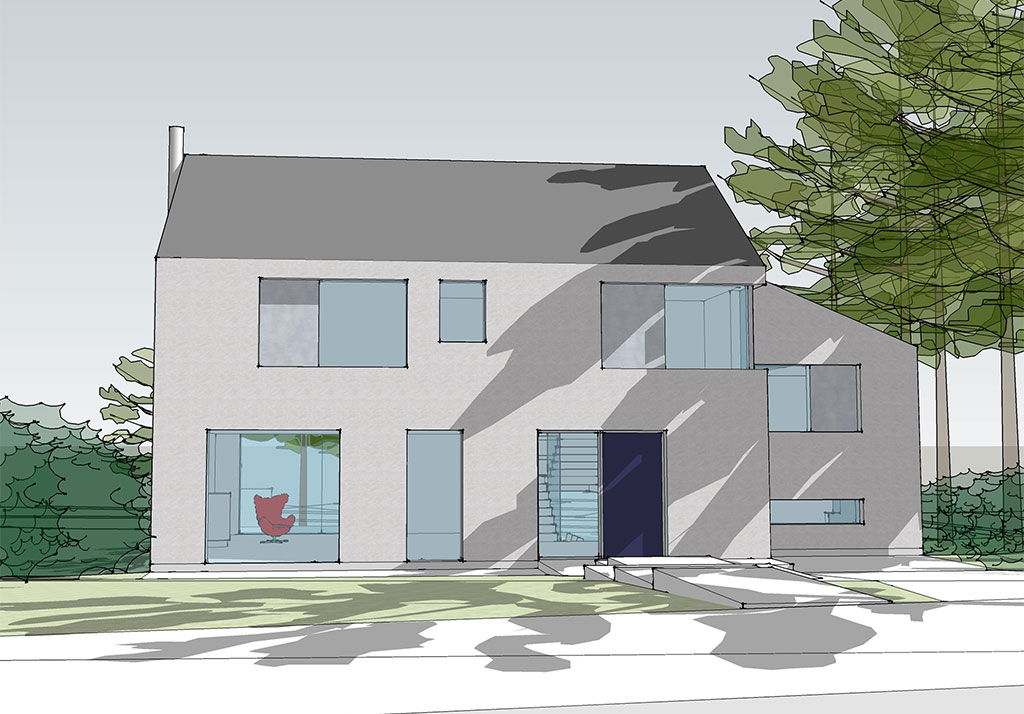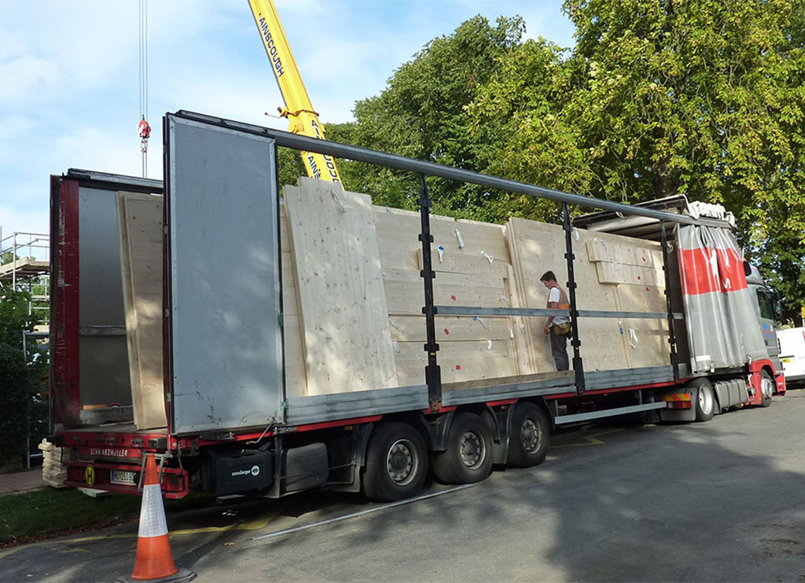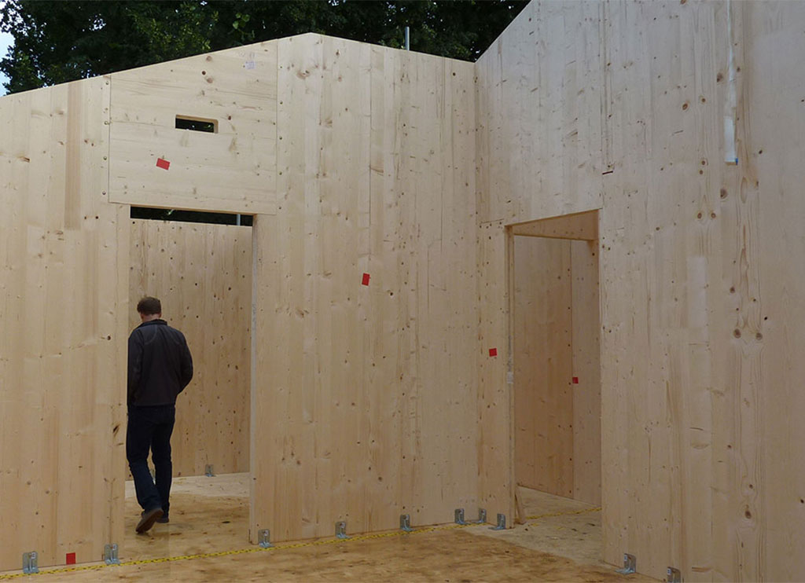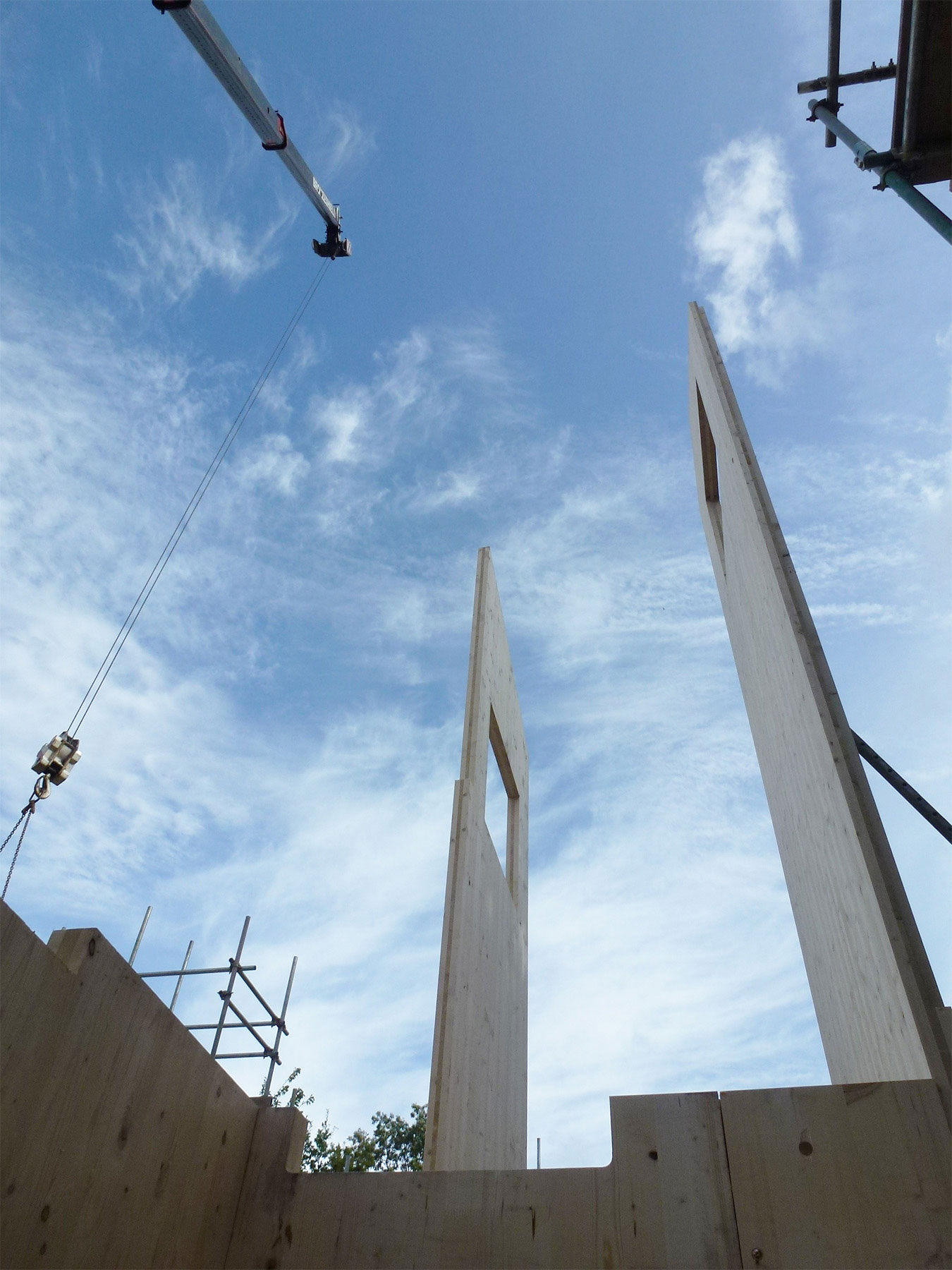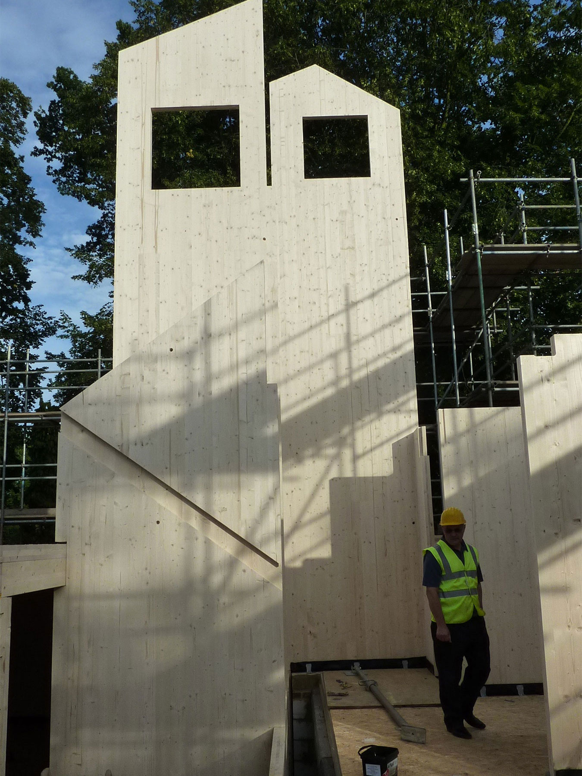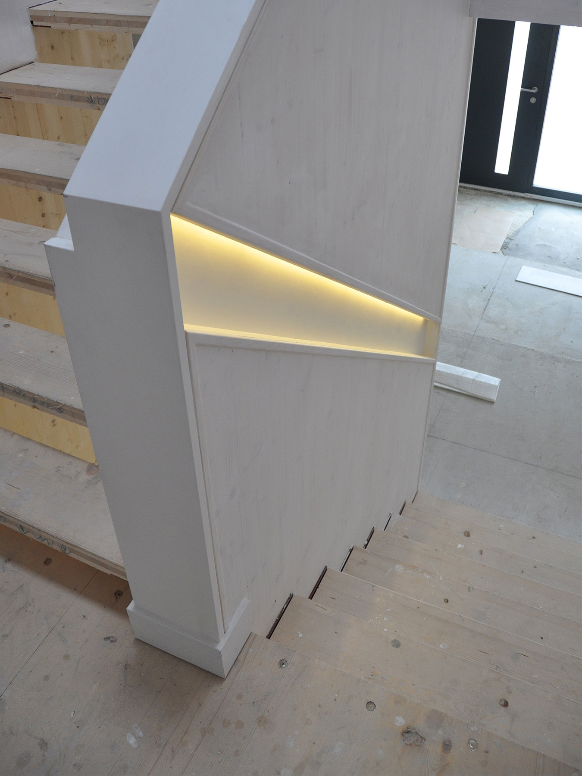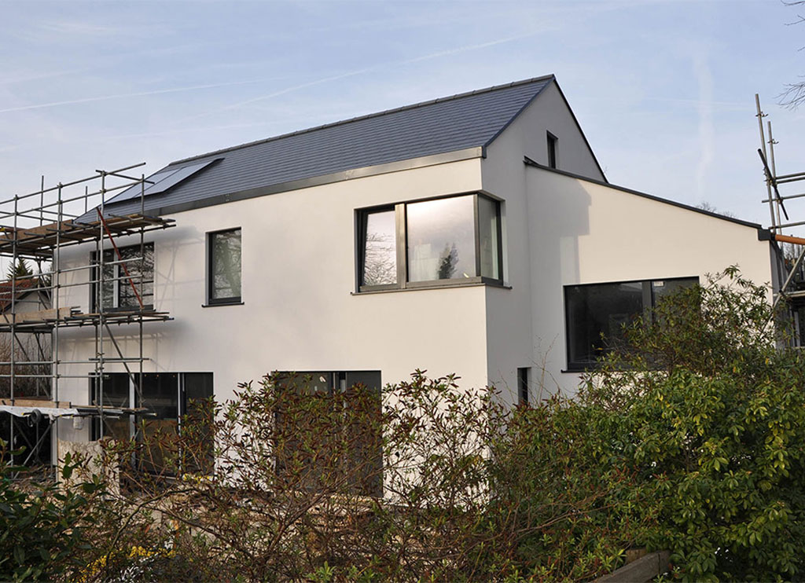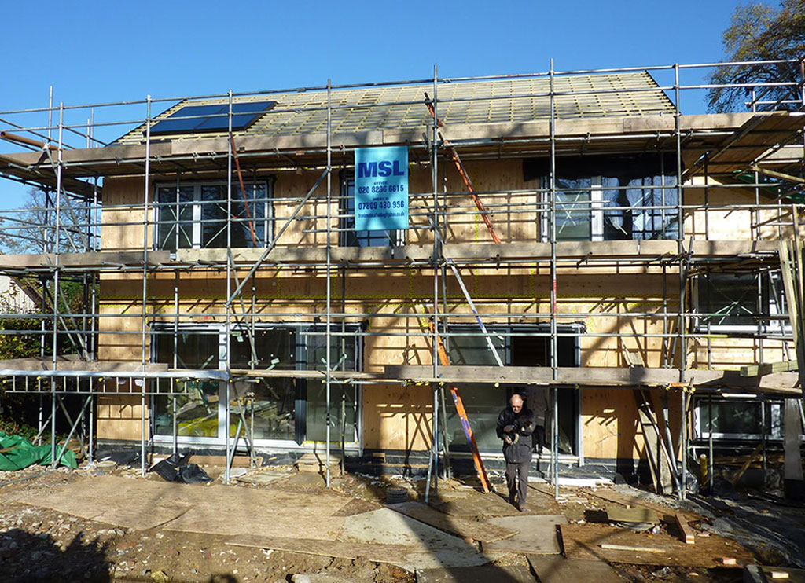Completed
Passivhaus
Claygate, Surrey
Internal Floor Area (existing): 164m2
Internal Floor Area (post construction): 285m2
The owners of Foley Road appointed us as their architects to design a new family home to replace the existing house. The old house had been enlarged haphazardly over a period of years; this had resulted in differential movement between the different parts of the building. The previous layout of the house did not take advantage of its connection to a large back garden, and coupled with the extremely poor thermal performance meant that it was not fit for purpose or meet the owners’ needs.
The objective was to create a contemporary new home, which was purposed designed to the owners’ needs and met high levels of thermal performance with minimal heating requirements, using Passivhaus construction methodology.
The design of the house is generated from the concept of creating a contemporary vernacular by adopting the relaxed forms and window patterns of surrounding houses that have often grown ‘organically’ over a period of time and are connected to the site through best use of the terrain and orientation.
The house is designed to meet Passivhaus design principles which means that through super-insulating the building, making sure the building is extremely airtight and using mechanical ventilation with heat recovery the house needs virtually no space heating. At least 50% of the home’s hot water is generated by the solar hot water array on the street slope of the roof.
CLT (cross laminated timber) panels form the main structure, internal walls, roof and staircase. There are many constructional and environmental reasons for utilising this type of construction; this building system offers a minimum of assembly time on site because of its prefabricated elements, the frame is 100% recyclable, there is no break in the insulation layer and no need for a moisture barrier in the walls. Production of the wall, floor and roof elements with single layer boards provides air tightness, fire resistance, thermal insulation and acoustic insulation too.




