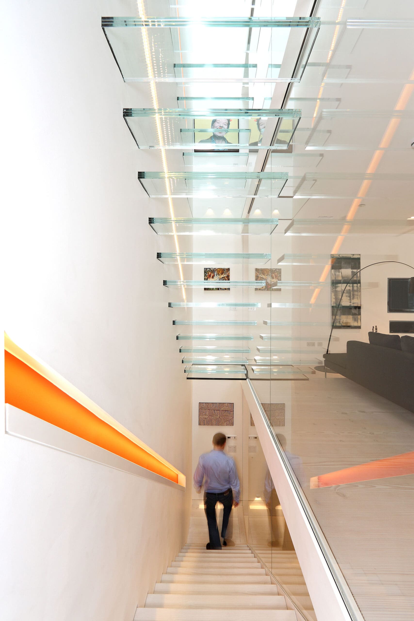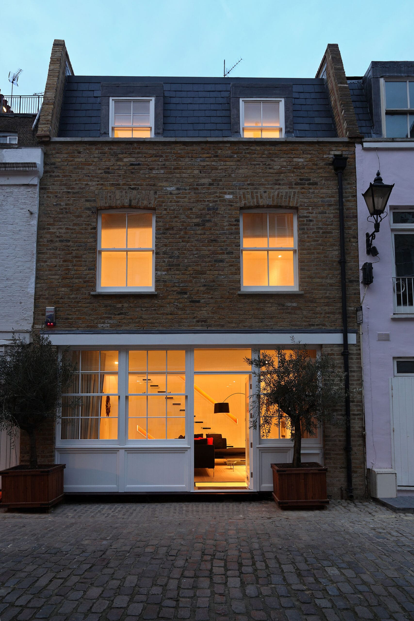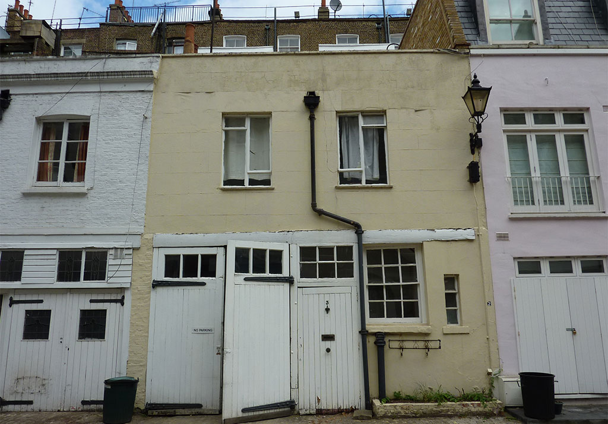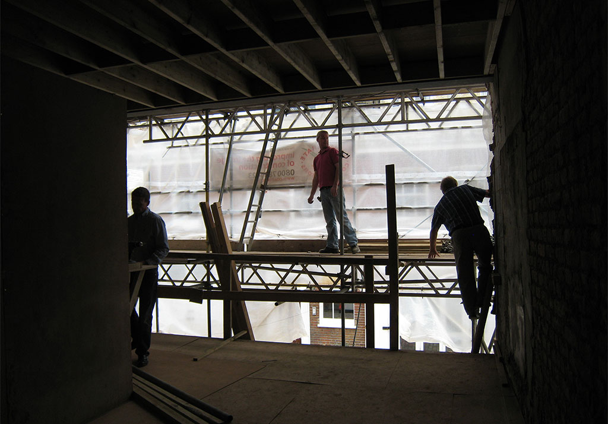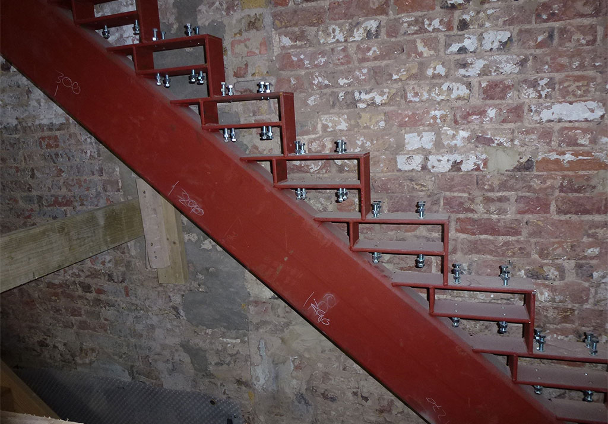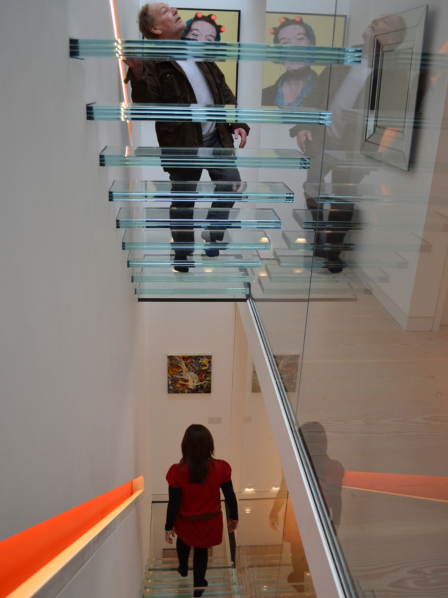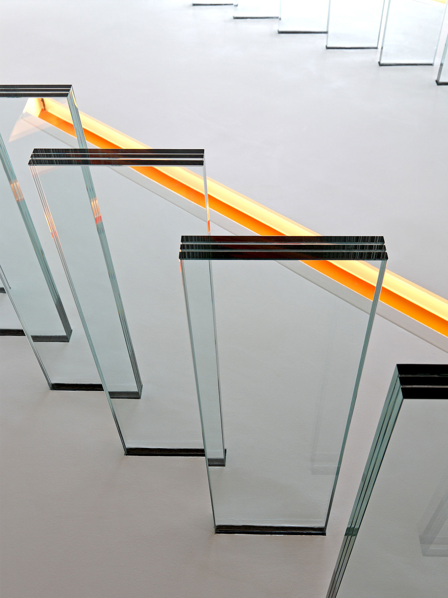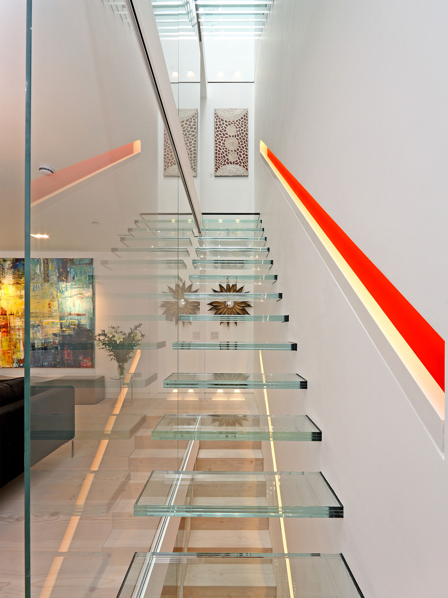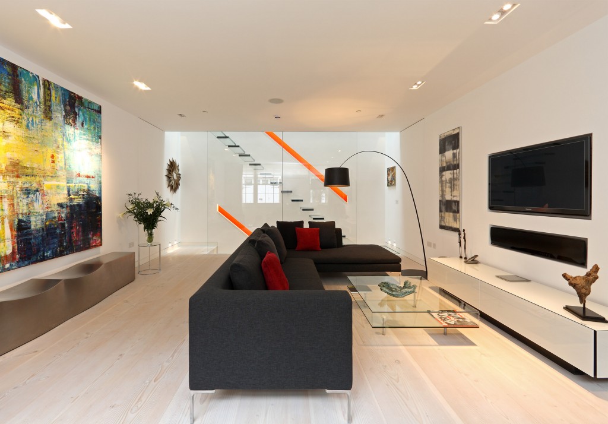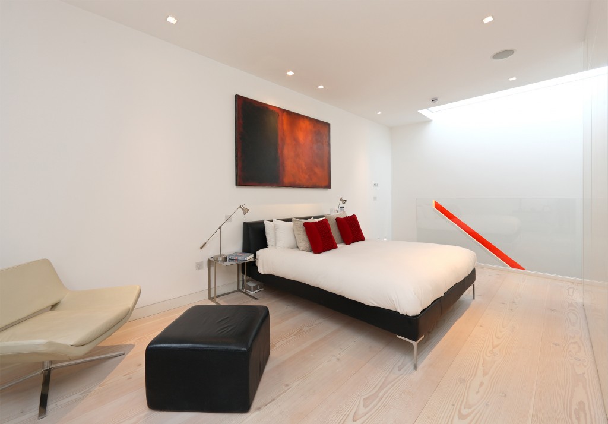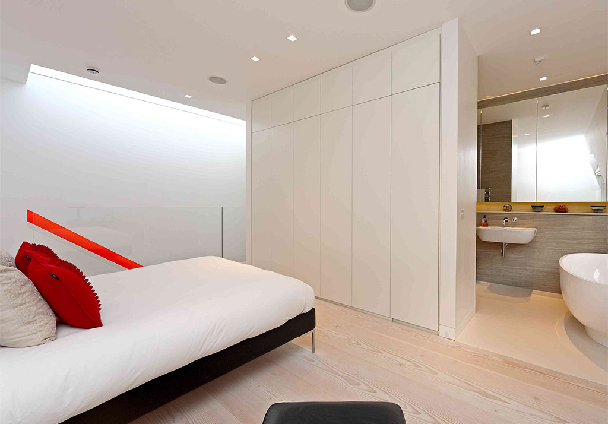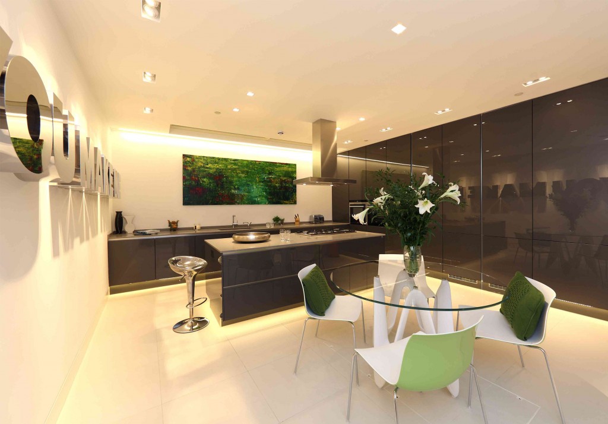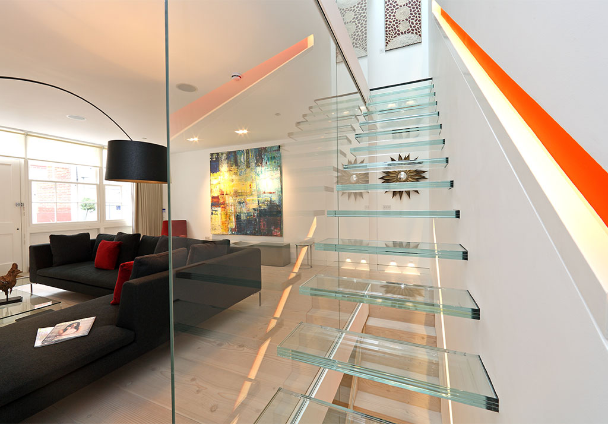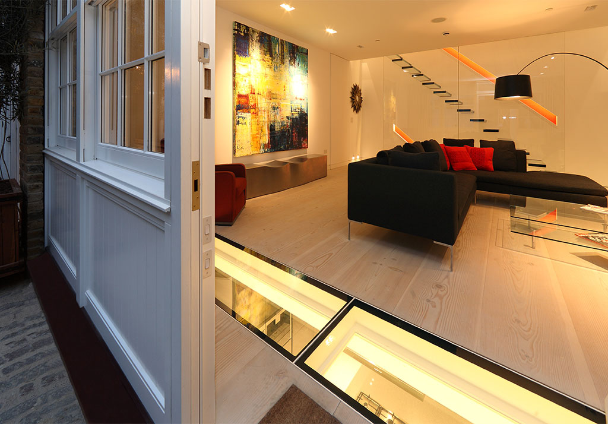Completed
Notting Hill, West London
Internal Floor Area: 150m2
We were asked by the client to produce designs for a small mews house to maximise the potential of the site, with a very compact footprint.
One of the principal design requirements was to bring as much natural light through the building as possible without compromising room sizes and spacial arrangements.
A full basement and roof extension have been added, doubling the floor area.
A two storey cantilevered glass stair with full height glazed screens connects the upper floors to the basement, maximising daylight penetration.
The positioning and transparency of the stair on the rear wall of the house create the illusion of space and provide a dramatic statement in the open plan rooms of the house.
Wide plank, full length, natural timber floors are used as a warm contrast to the harder glazed elements.
The project was highly commended at the United Kingdom Property Awards and commended at the Sunday Times Brtisih Homes Awards.
The project has been published in Grand Designs Magazine, The Sunday Times and Sunday Telegraph.




