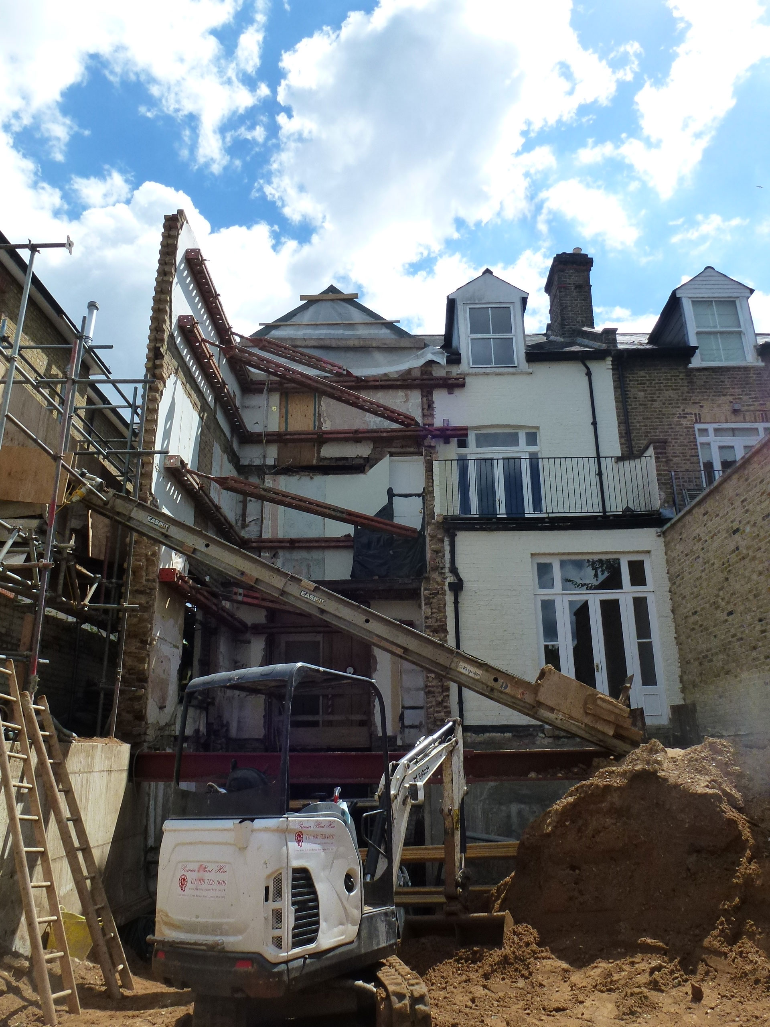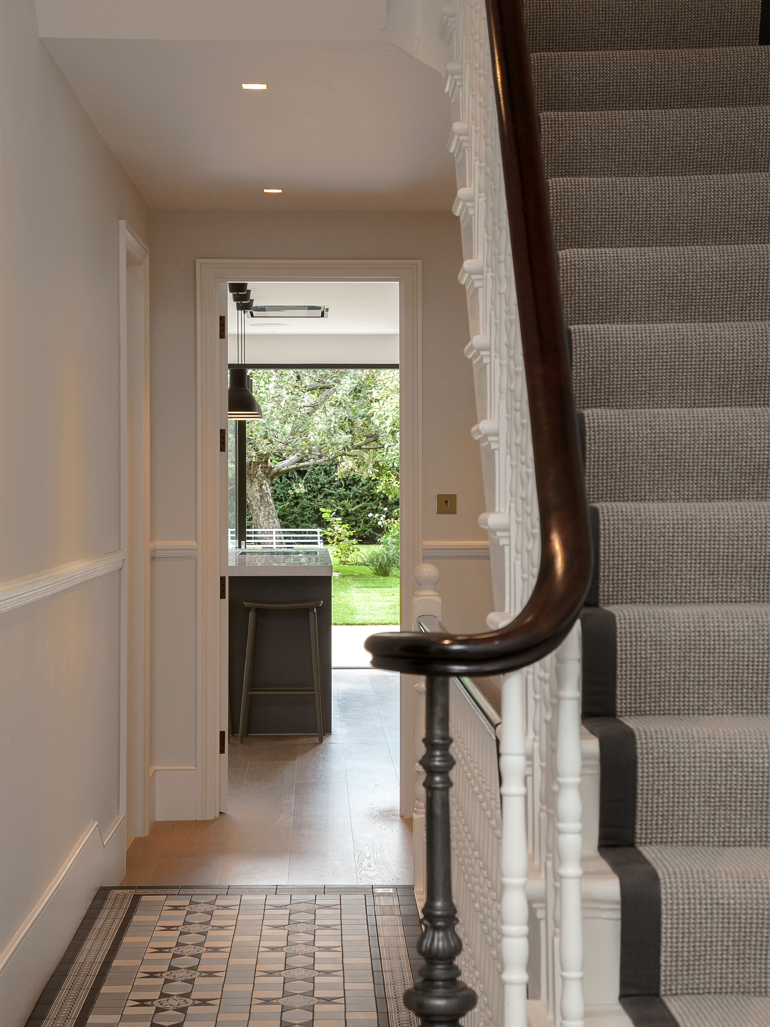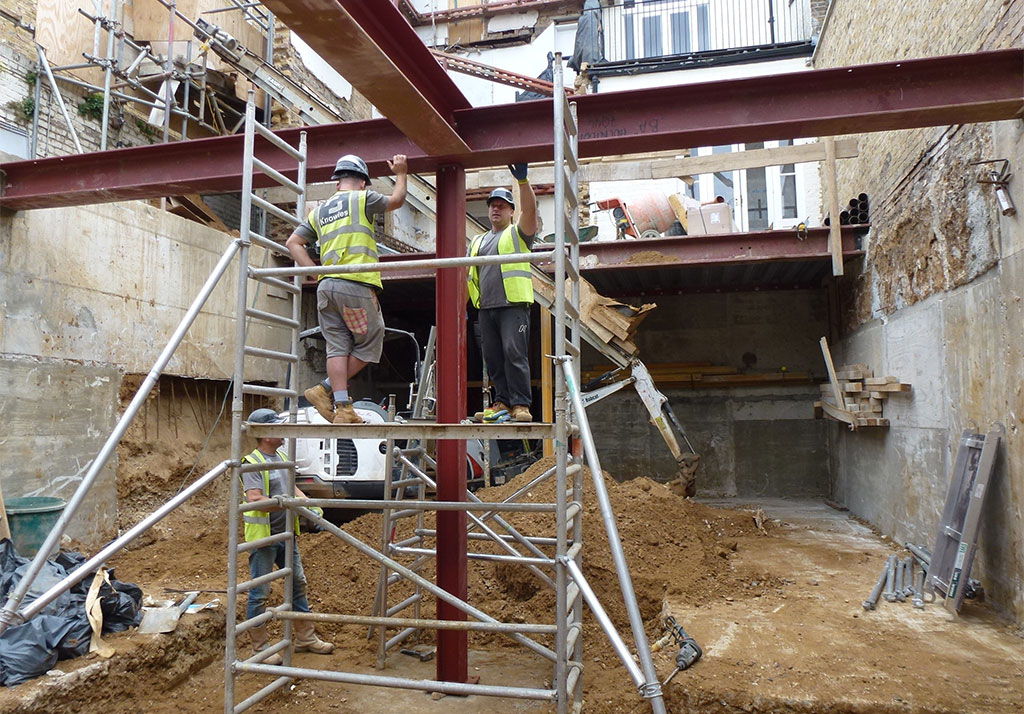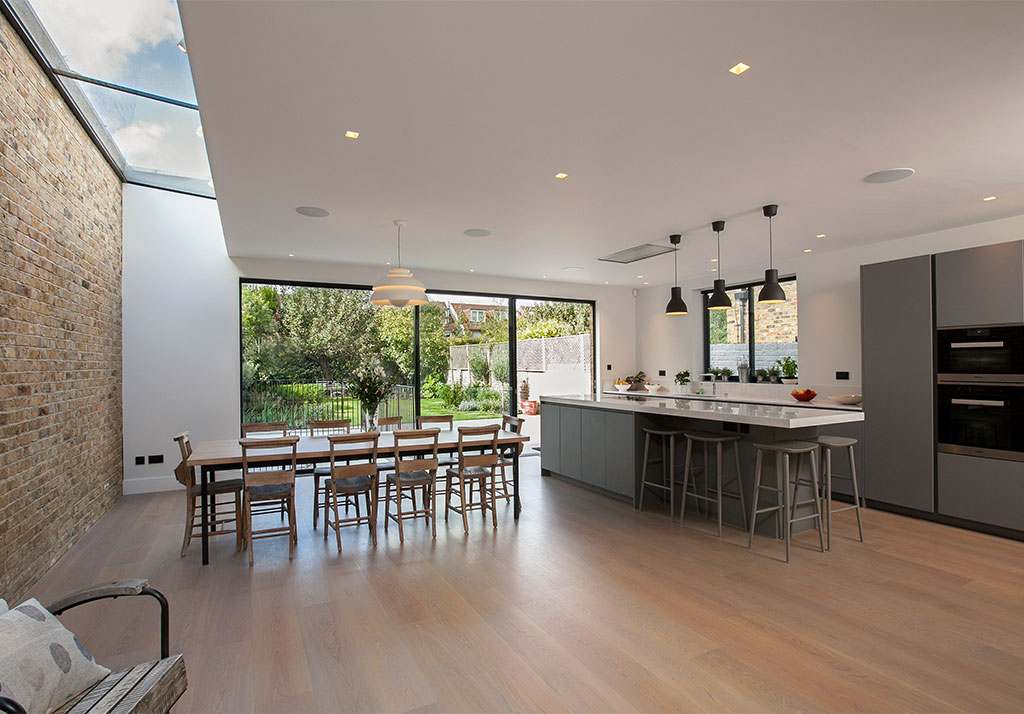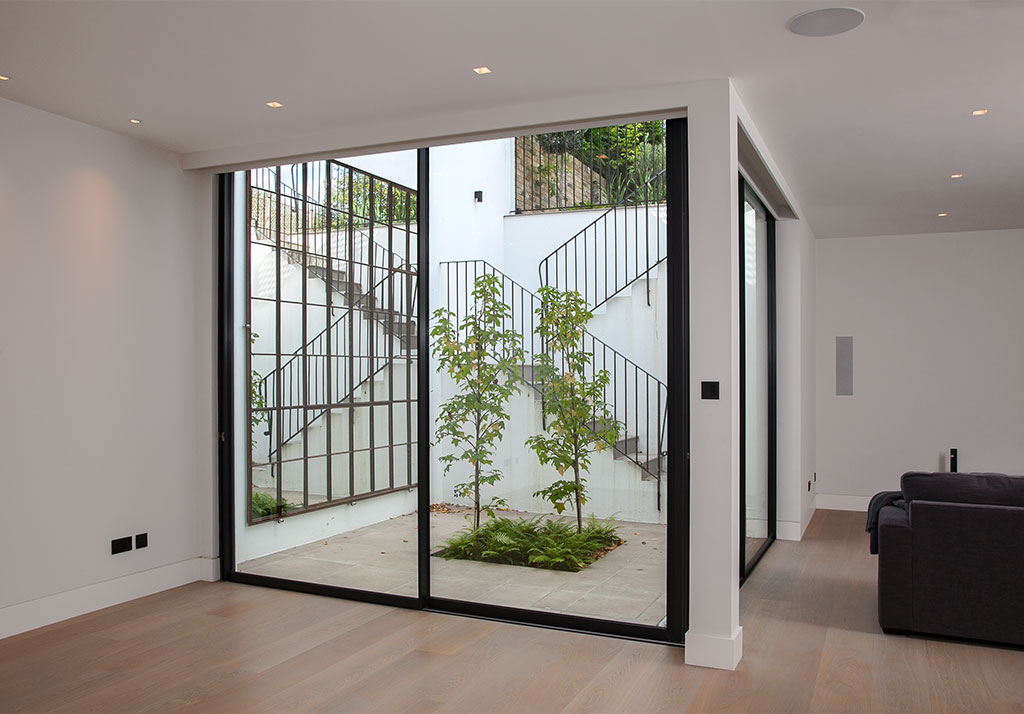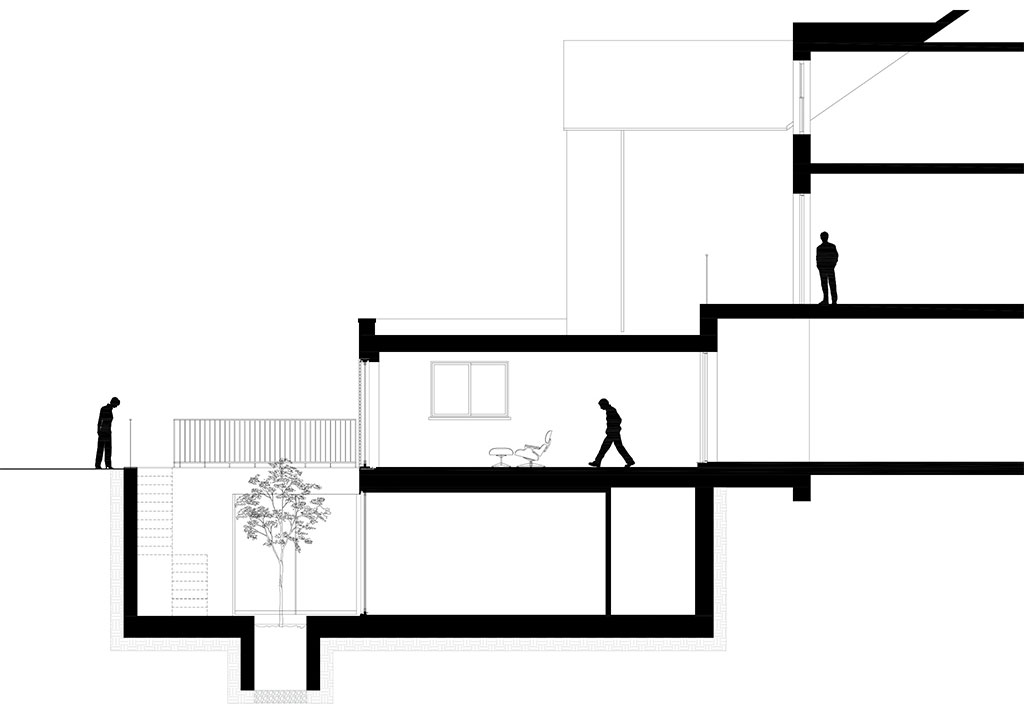Completed
Conservation Area
Barnes, South West London
Internal Floor Area (existing): 165m2
Internal Floor Area (post construction): 210m2
We were appointed by the clients to improve an existing design for a rear extension and large basement which was not sympathetic to the ground floor layout and orientation of this Victorian house.
We rationalised the design and were able to introduce a large lightwell to create a basement space flooded with daylight, as well as a natural flow to and from the garden.
At ground floor level, the central area of the house has been opened out into the kitchen – diner which has an expansive view of the garden.




