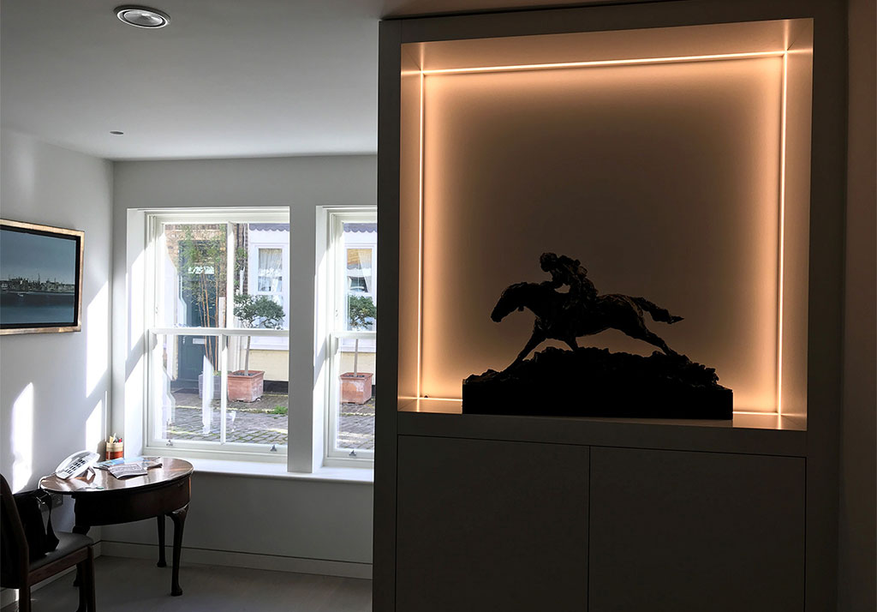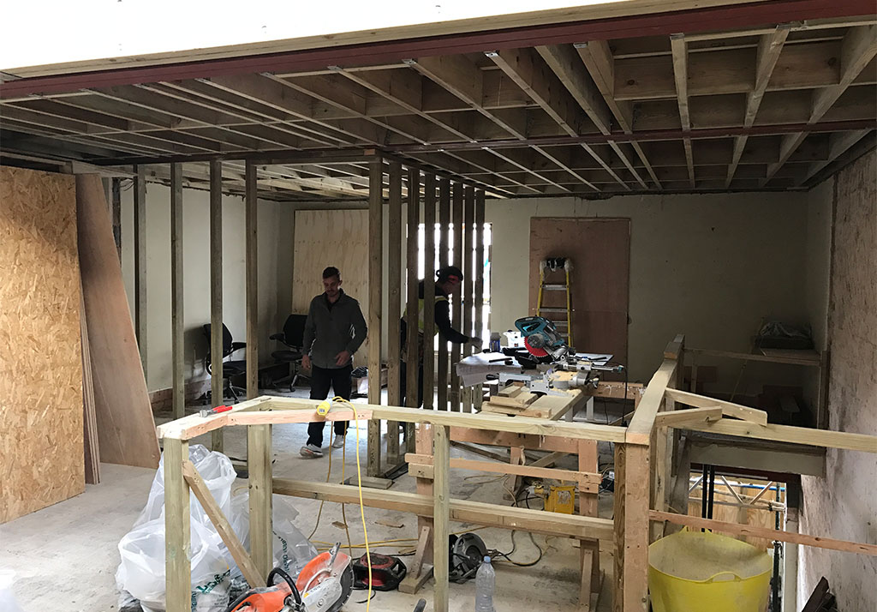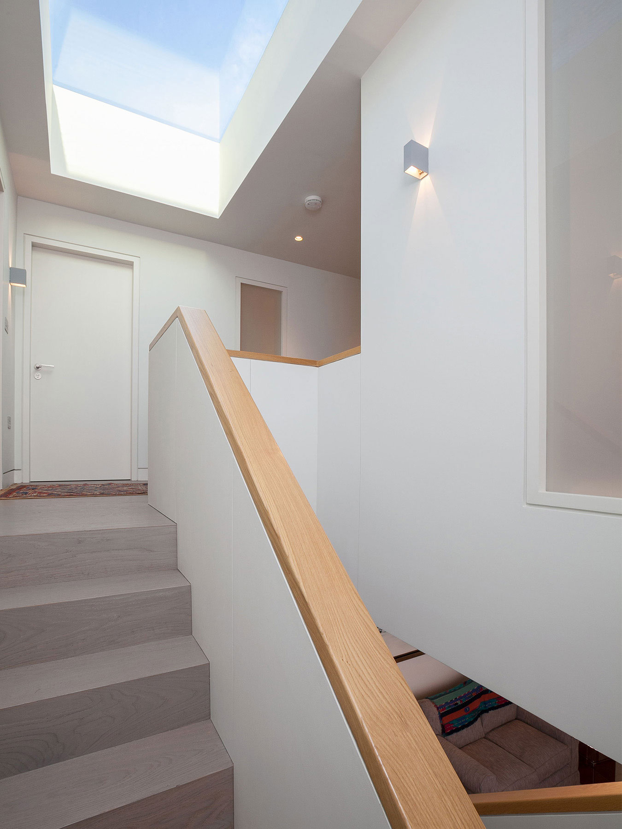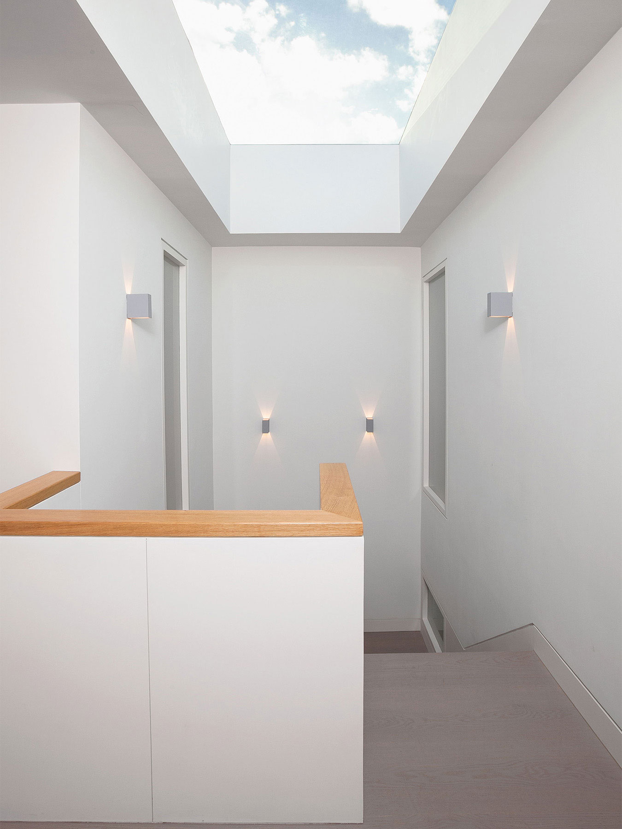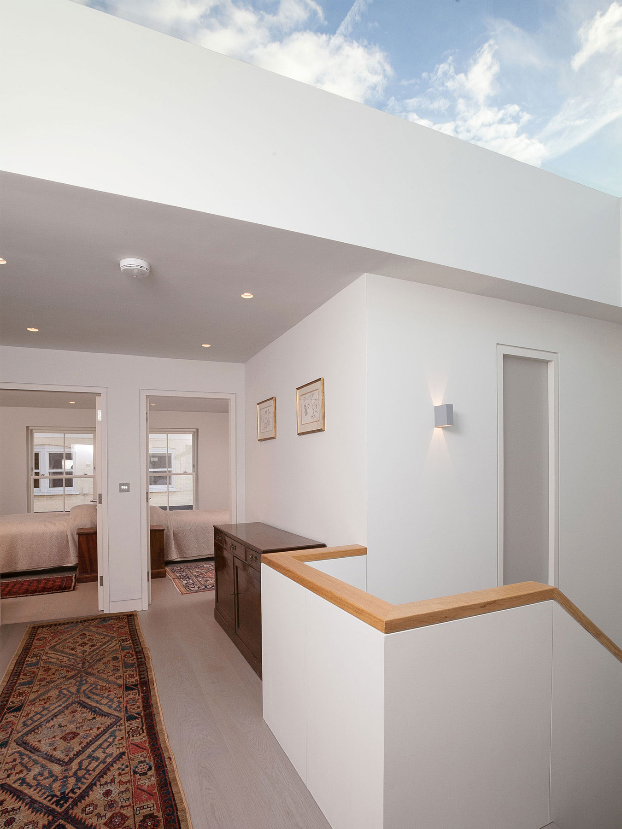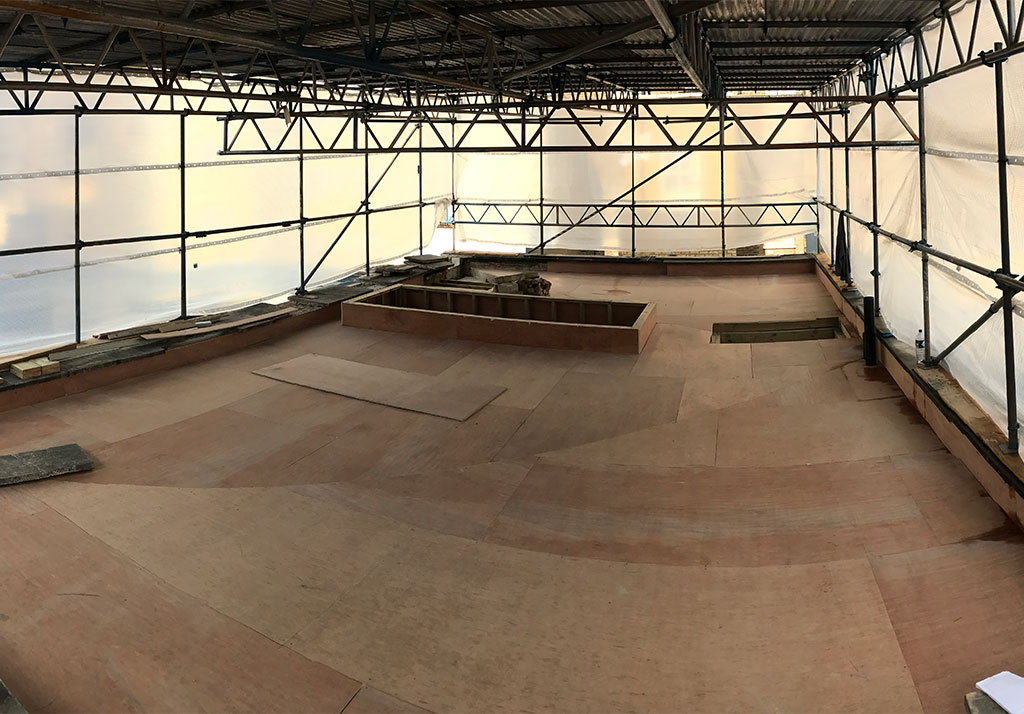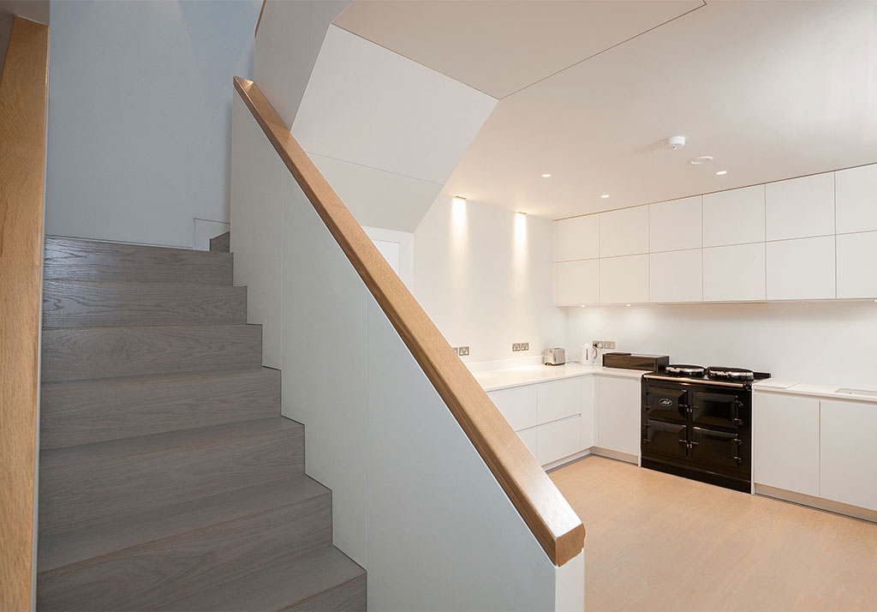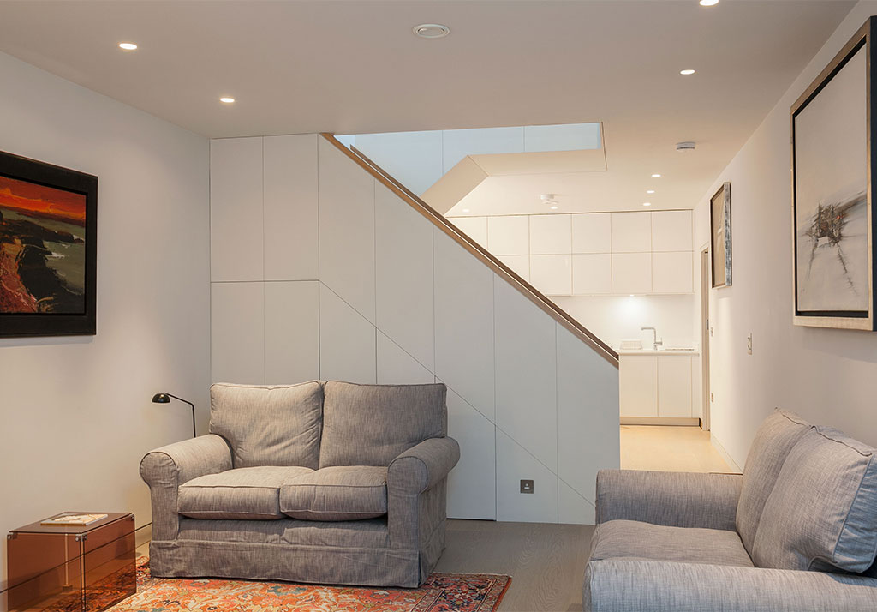Completed
Paddington, West London
Internal Floor Area: 160m2
The client asked us to provide designs for the reconfiguration of their existing mews house in between Paddington and Hyde Park.
The existing house was constructed is the 1970s with the entire ground level as car parking and residential space above with two bedrooms and a small kitchen.
The existing layout did not provide any natural light from windows to the rear of the plan.
The brief was to provide a light open design with three bedrooms, a larger living and kitchen area and retain car parking for two vehicles and introduce natural light where possible.
The new design introduced a large central skylight with a central stair underneath it and all rooms directly accessing this space to create a light generous feeling.
The simple lines are punctuated by borrowed light windows on to the central space and fitted furniture and panelling details add individual character to spaces.
All three bedrooms are provided with ensuite bathrooms and fitted wardrobes and windows to the outside.




